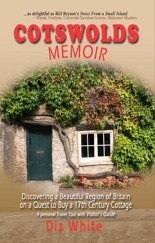Downton Abbey (Highclere Castle)
Architectural History
By
Diz White
Author of
Cotswolds Memoir:
Discovering a Beautiful Region of Britain
on a Quest to Buy a 17th Century Cottage
(Larrabee Libraries)
Available on Amazon
Highclere Castle, Location for Downton Abbey
Highclere Castle – the location of the successful T.V. Series Downton Abbey has brought the Victorian and medieval mansions and stately homes of England back into worldwide focus.
The huge success of the T.V. series Downton Abbey which uses Highclere Castle as its location has sparked great interest in British architecture and put a spotlight onto these ancient mansions and stately homes. This interest, may, in fact, be instrumental in stopping the decline of these buildings whose numbers have been traveling on a slow downward trajectory since the First World War. The curiosity aroused by this incredibly popular series has promoted a thirst for knowledge about British architecture and history from around the world.
 Highclere Castle Today
Highclere Castle Today
Highclere Castle as it exists today was rebuilt between 1839 – 1842 for the third Earl of Carnarvon by Sir Charles Barry, the architect of the Houses of Parliament. The architectural style of this latest version of Highclere Castle is classed as Jacobethan and its fascia material is of stone from the town of Bath.
John Betjeman gave the name ‘Jacobethan’ to the style of architecture incorporating elements of both Elizabethan and Gothic characteristics. This English Renaissance style that was popular from 1550 to 1625 was revived in the 1820s and evolved into the Jacobethan style.
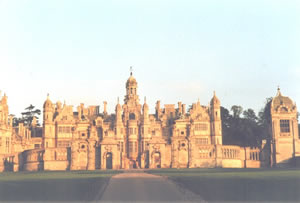 Mentmore in Buckinghamshire an example of Jacobethan architecture
Mentmore in Buckinghamshire an example of Jacobethan architecture
This fashion subsequently became the hallmark of Victorian architecture and included features such as Tudor-style terra cotta bricks, arches and extended chimneys, elaborate carved brickwork, balustrades, pillars and parapets. Sandringham House in Norfolk, home of her Majesty the Queen represents a good example of this Jacobethan style.
Highclere Castle origins, like so many castles, mansions and stately homes in Britain, go back to medieval times and beyond. An Anglo-Saxon charter indicates that this site has been populated for almost 1400 years.
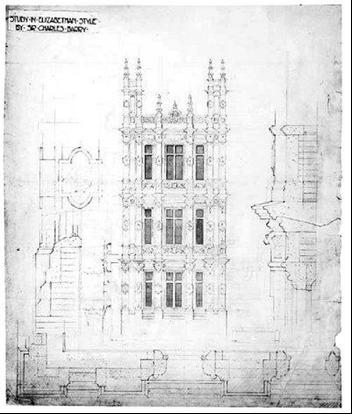 Architectural Plans for Highclere Castle
Architectural Plans for Highclere Castle
It was the custom of British architects, through the centuries, to build upon the foundations of earlier buildings and on occasion to incorporate parts of these buildings into the new structure. The Victorian architects followed this trend by erecting the current Highclere Castle on the exact site of an earlier mansion. This earlier building was constructed on the foundations of the medieval palace of the Bishops of Winchester who had retained possession of this large estate since the 8th Century. An even earlier building was recorded as existing on this site in the Domesday Book.
The Carnarvon family have owned and lived in Highclere since 1679.
 8th Earl of Pembroke
8th Earl of Pembroke
In 1692 Robert Sawyer left what was then a mansion named Highclere to his daughter Margaret, wife of the 8th Earl of Pembroke. Their son Robert Sawyer Herbert inherited Highclere and became the owner of this mansion. He created the garden rooms and assembled a collection of paintings. Robert Sawyer’s heir Henry Herbert was created 1st Earl of Carnarvon by King George III.
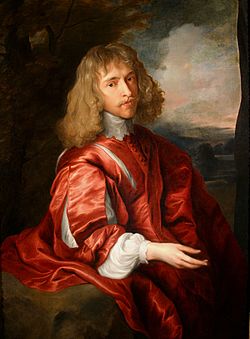 1st Earl of Carnarvon
1st Earl of Carnarvon
This is the description (in part) of Highclere Castle given by the famous architectural historian Nicholas Pevsner and his co-writer David Lloyd.
The house is ashlar-faced, of three storeys with an additional storey in the accentuated parts. The windows are of the mullion-and-transom-cross type, with transoms higher up than in genuine Elizabethan houses. At the top is a strapwork balustrade. The front is much flatter than an Elizabethan front would be. There is in fact very little decoration – just ornamented pilasters in stressed places. ‘Ung Je Serviray’ carved above all the ground floor windows.
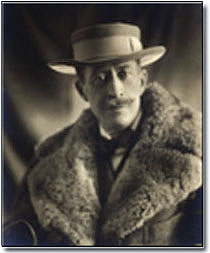 5th Earl of Carnarvon
5th Earl of Carnarvon
During the Victorian era Highclere Castle became a nexus of social and political activity. A stream of socialites, politicians, technical innovators, aviators, soldiers, writers and Egyptologists populated the parties at the house. The 5th Earl of Carnarvon discovered the tomb of Tutankhamen with Howard Carter adding another exotic aspect to the rich history of the Carnarvon family and their Castle. An Egyptian exhibition is a feature of Highclere Castle today.
During the First World War Highclere Castle was turned into a hospital by Amina the 5th Countess of Carnarvon and treated soldiers wounded in Flanders in September 1914. The Castle became a private home again in 1922. The Castle was used once more in the Second World War as a home for evacuated children from London.
Today the 8th Earl and Countess of Carnarvon live for part of the year in the Castle and the remainder of the time in a nearby home.
 Highclere Castle Library
Highclere Castle Library
Only the ground floor rooms are in use at the present time and these include the Foyer, Saloon, Library (which contains almost 6000 books, some of which date back to the 16th Century), Music Room, Smoking Room, Drawing Room and Dining Room (in which hangs Van Dyck’s painting of Charles I)
 Charles I by Van Dyck
Charles I by Van Dyck
There are 11 bedrooms on the first floor of Highclere Castle with approximately 60 bedrooms on the upper floors.
It is hoped that the success of Downton Abbey will help bring the public’s attention to the often sorry plight of Britain’s stately homes. The Society for the Protection of Ancient Buildings is fighting to save historic and listed buildings from decay, demolition and destruction. Web site www.spab.org.uk

